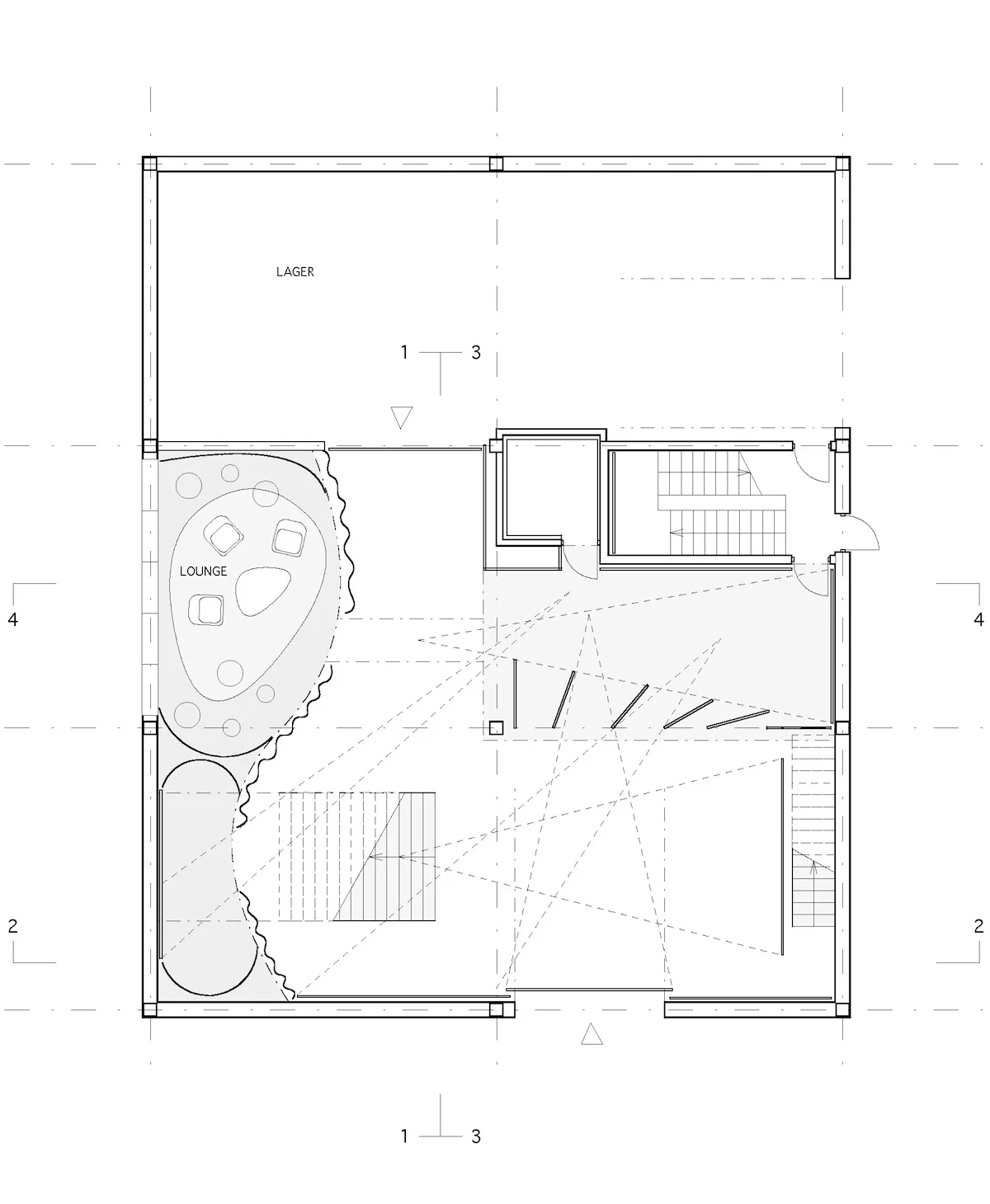










Status: Skisseprosjekt
Sted: Furuseth, Oslo
Prosjektkode: 07_AS
Byggeherre: Aida AS
Status: Skisseprosjekt
Sted: Furuseth, Oslo
Prosjektkode: 07_AS
Byggeherre: Aida AS
PROJECT DESCRIPTION
The client, a display strategy and production firm, wanted to convert their industrial warehouse into a showroom.
INTENTIONS
The aim became to turn the monofunctional storage space into a multifunctional event space where all the different elements take part in a Gesamtkunstwerk; office studio, lounge and storage of display objects all are incorporated into a walk-through stage design for potential clients to experience. The making of a two- story curtain as the main space divider, created a backdrop for display objects as well as giving a soft intimacy to the lounge and studio. Theatrical spot lighting helped guiding through the space while focusing on the display for attention.