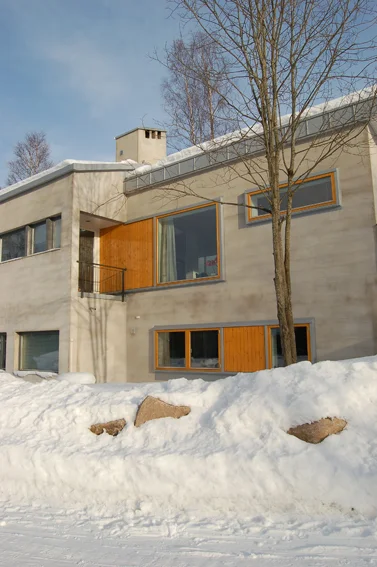
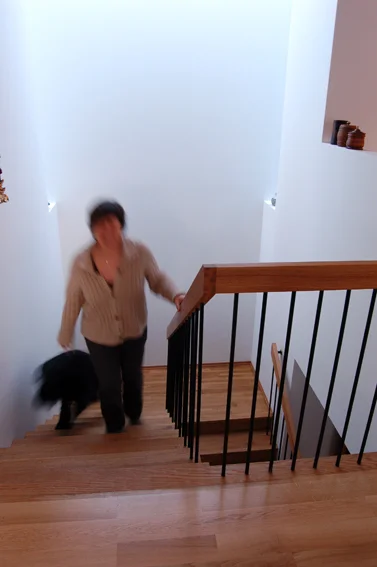
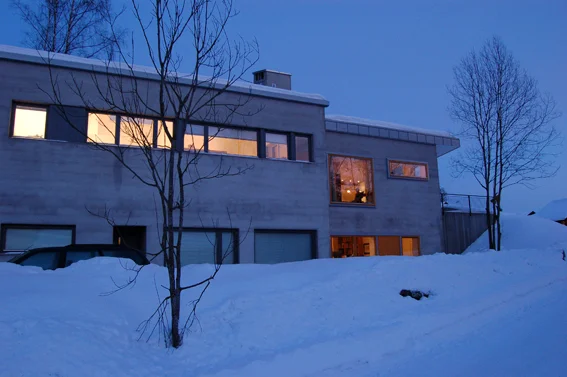
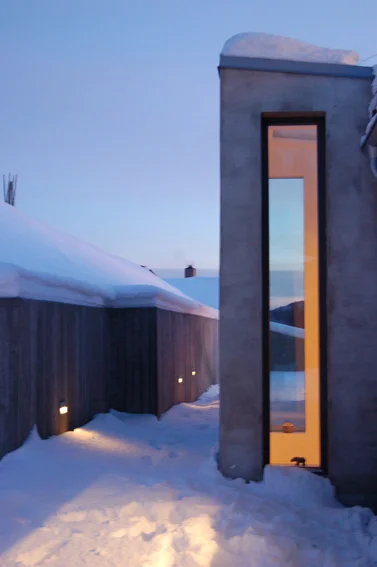
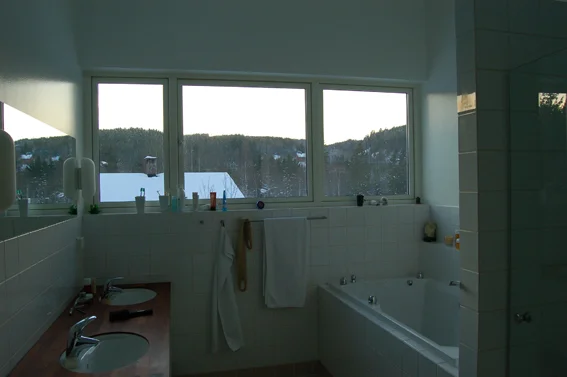
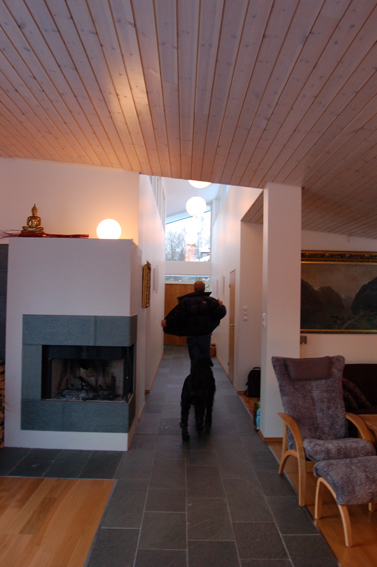
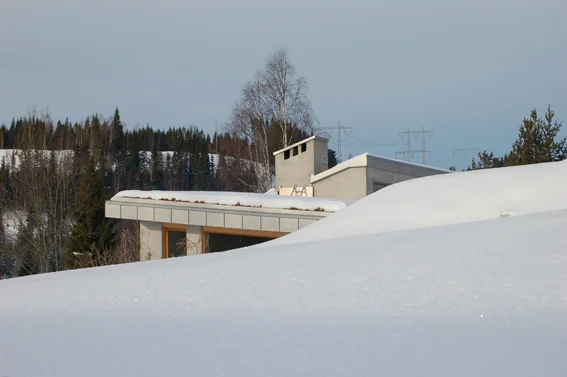
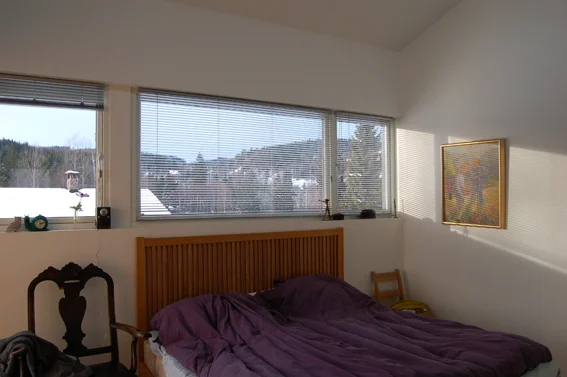
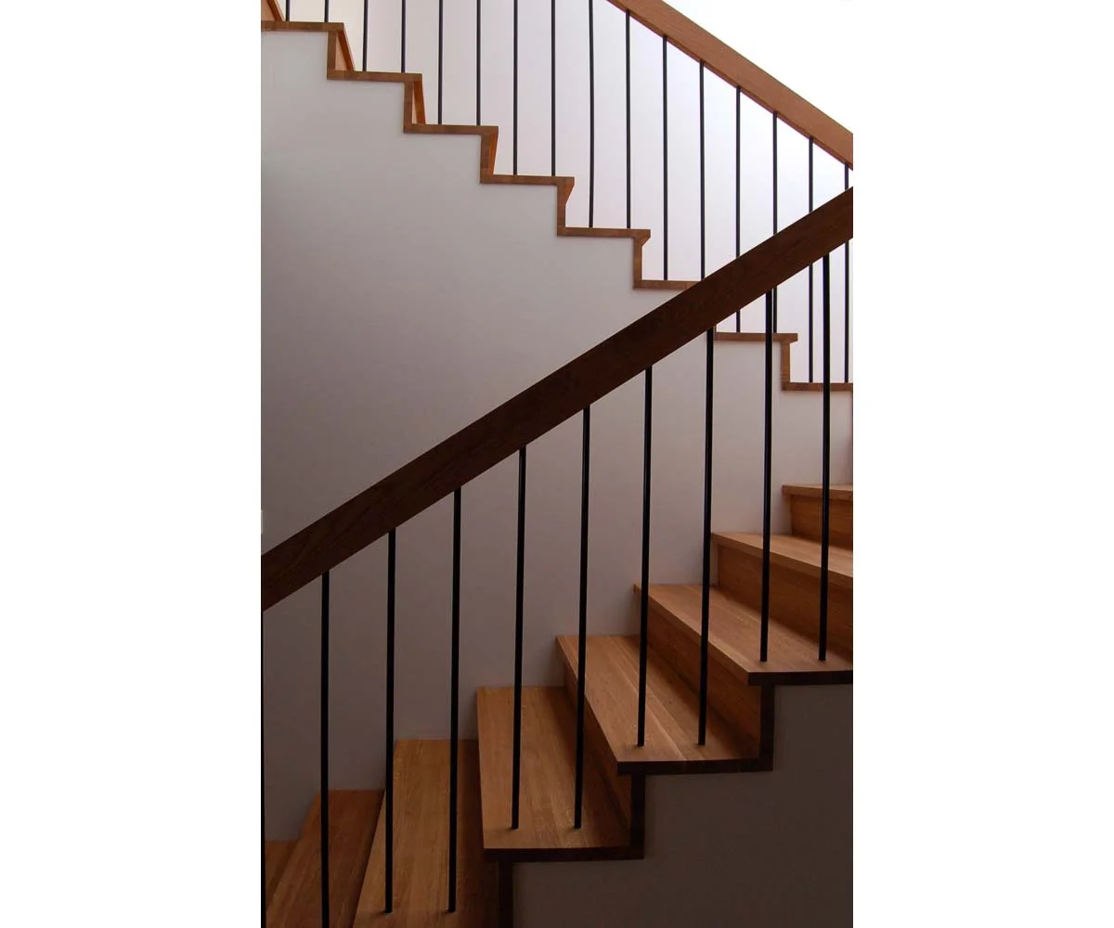

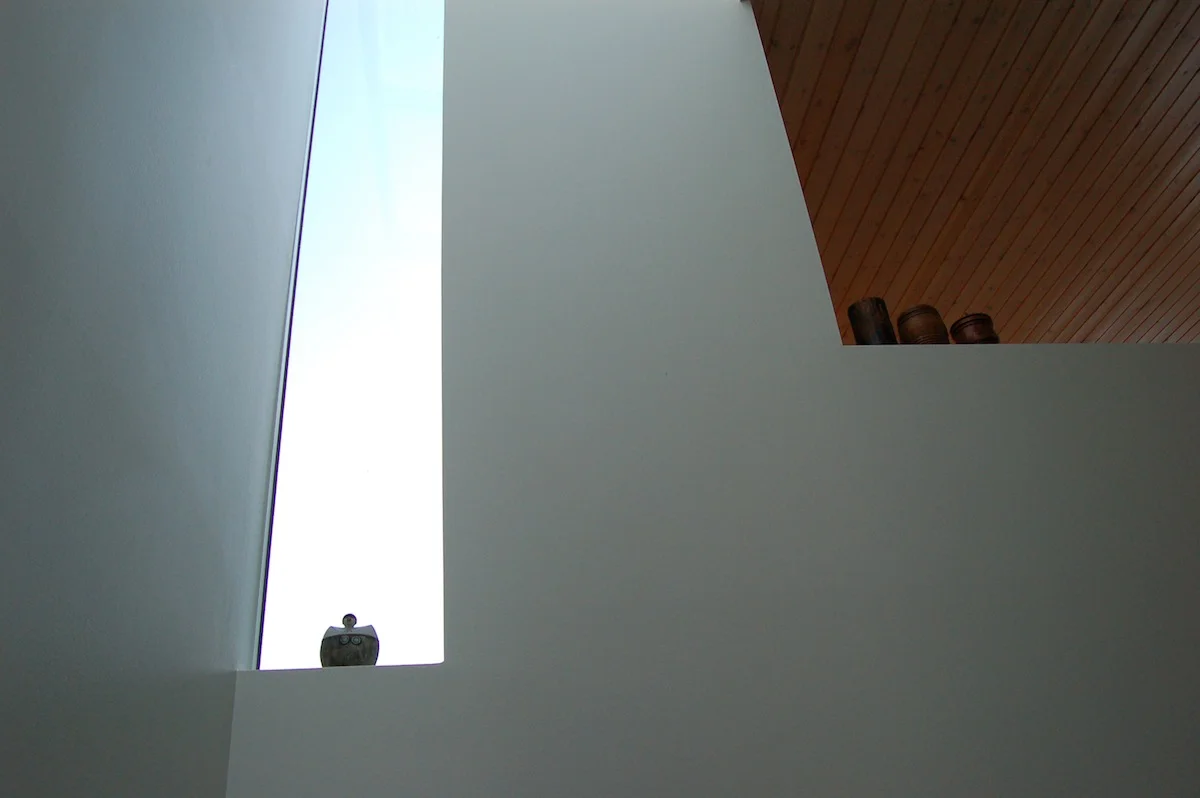

Status: Ferdigstilt 2005
Sted: Nittedal, Akershus
Prosjektkode: 03_OR
Byggherre: Privat
Status: Ferdigstilt 2005
Sted: Nittedal, Akershus
Prosjektkode: 03_OR
Byggherre: Privat
PROJECT DESCRIPTION
2 storey family house with one independant living unit and one parking garage on each floor incorporated into the building.
INTENTIONS
Due to the narrow and limited deep sloping site - the challenge became to get maximum natural lighting into the interior. Zenital lighting was placed in the roof and upper wall outside as well as inside. Indirect lighting from east, panaroma view towards west.